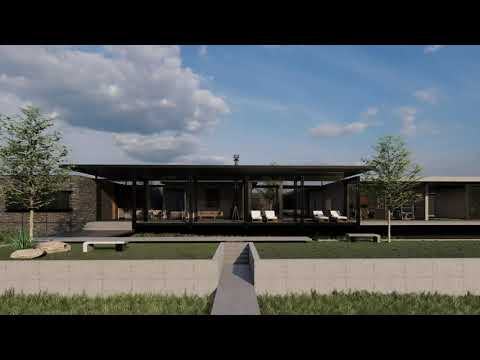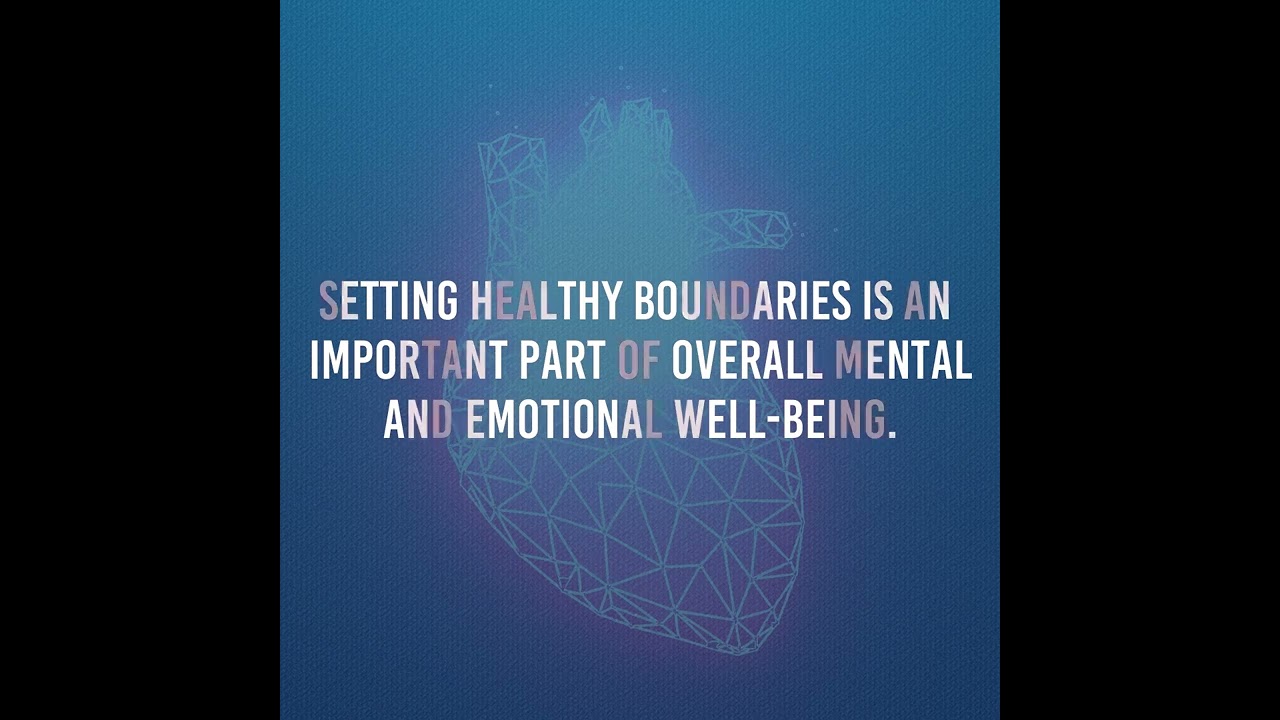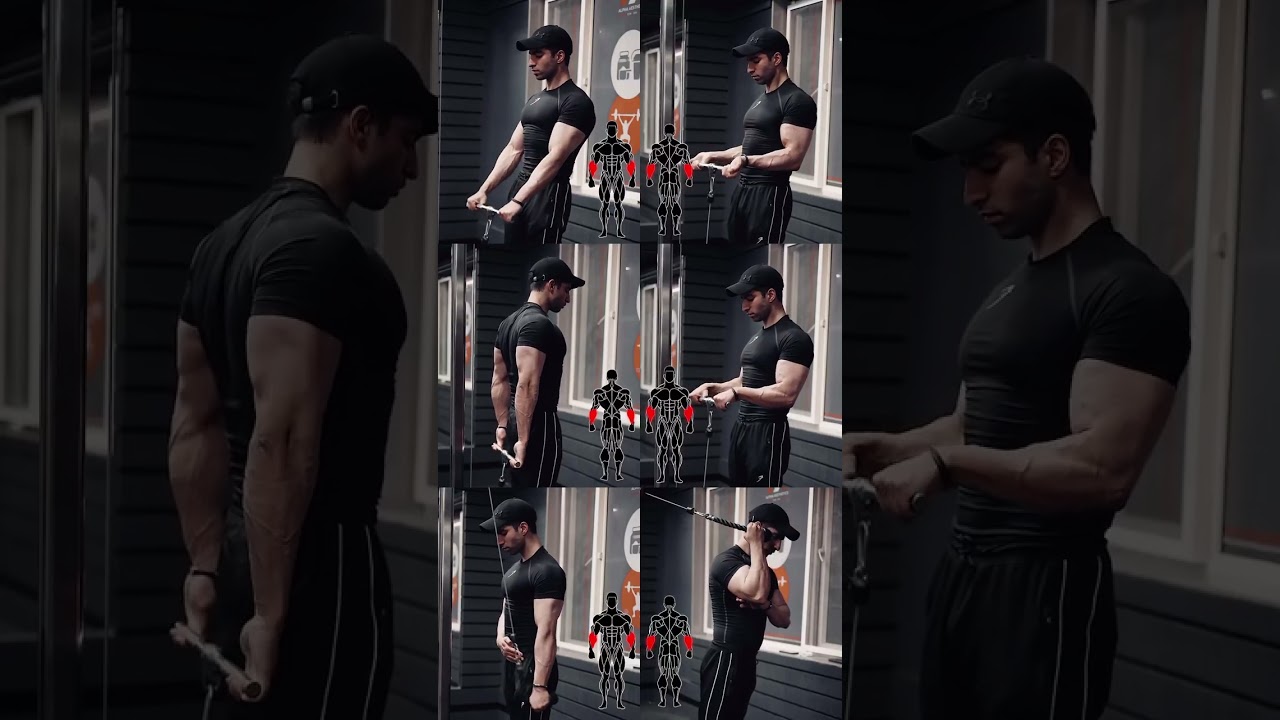Carnarvon Health & Wellness Centre will be constructed on a gradual sloped hillside overlooking a crystal-clear stream and koppie. The main concept behind the design is for the Centre
to holistically grow out of the surrounding context, thus blending into nature. Being a rocky site, the natural rock of the area will be used in the construction of thick gabion walls on the
southern façade of the Centre. Every guest’s connection to nature will be maximized by big openable glass doors on the northern façade of the Centre. The different facilities of the
Centre are subtly placed along a winding passage, with each framing a different view. Overnight accommodation is also offered in the form of 8 guest huts located on the southern
bank of the stream. These huts will be grouped in a line, while each will frame a different view of the farm. The exterior of the Centre and huts will be constructed from durable no
maintenance materials; steel, concrete, natural rock, timber & glass. From certain angles the Centre will almost disappear into nature – thus taking second place to nature.#concreteflooringtypes #farmstyle #steelframing #healthyliving #cottagelife #architecture #awardwinning #cabin #easterncape #capetown #mountains #riverside #wellnesscenter
source
Health and Wellness Centre



